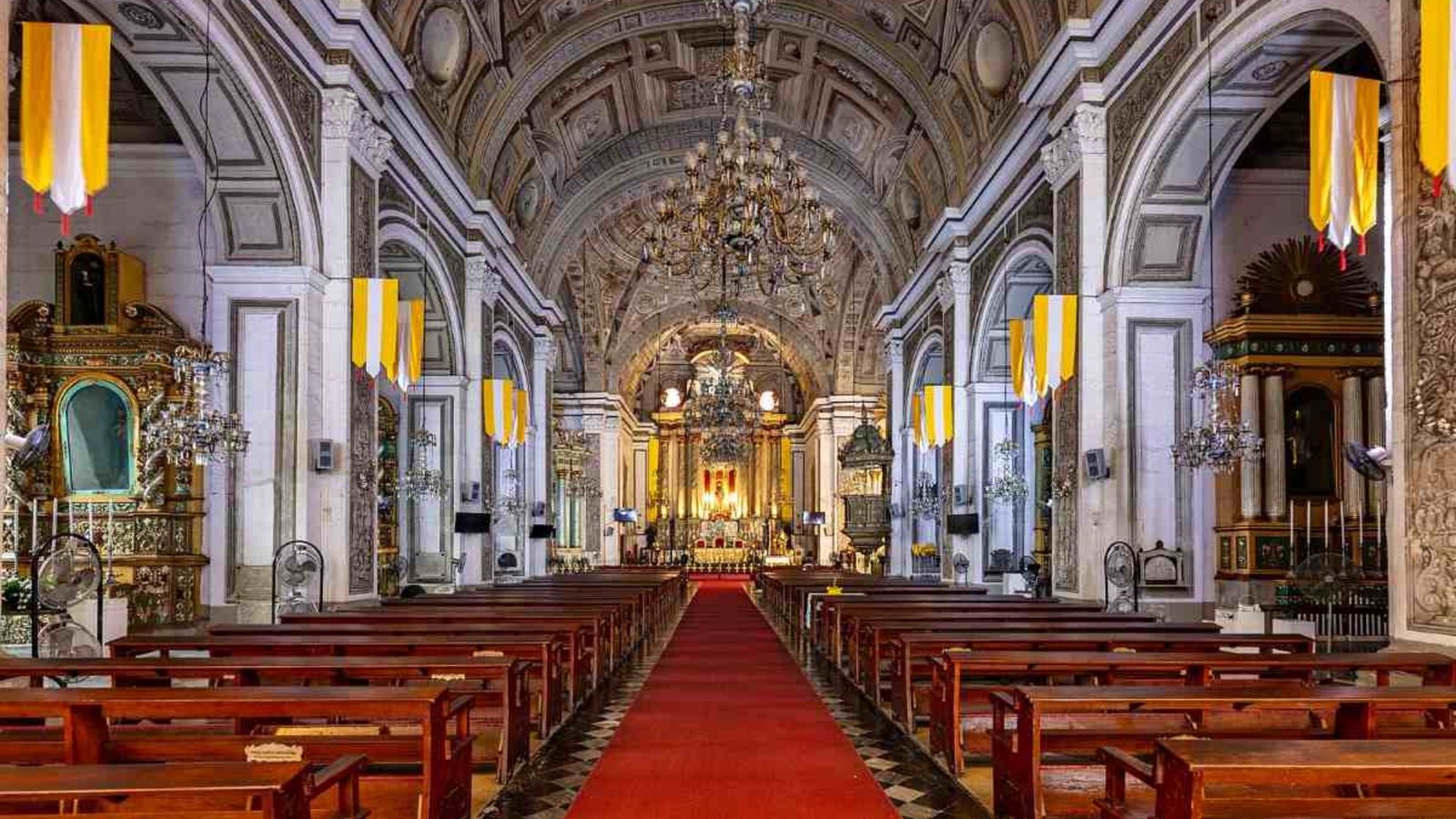4 Iconic Baroque Churches of the Philippines: UNESCO-declared World Heritage Sites
A Journey Through History, Art, and Resilience
When you think of the Philippines, images of pristine beaches and lush tropical landscapes may come to mind. But for those with a passion for architecture and history, the country offers something equally captivating: its Baroque Churches. These UNESCO-declared World Heritage Sites are not just places of worship; they are architectural marvels, each with a story that transcends centuries. Join me as we delve into the rich history, unique architectural details, and cultural significance of four of the most iconic Baroque Churches in the Philippines: San Agustin Church in Manila, Santa Maria Church in Ilocos Sur, Paoay Church in Ilocos Norte, and Miagao Church in Iloilo.
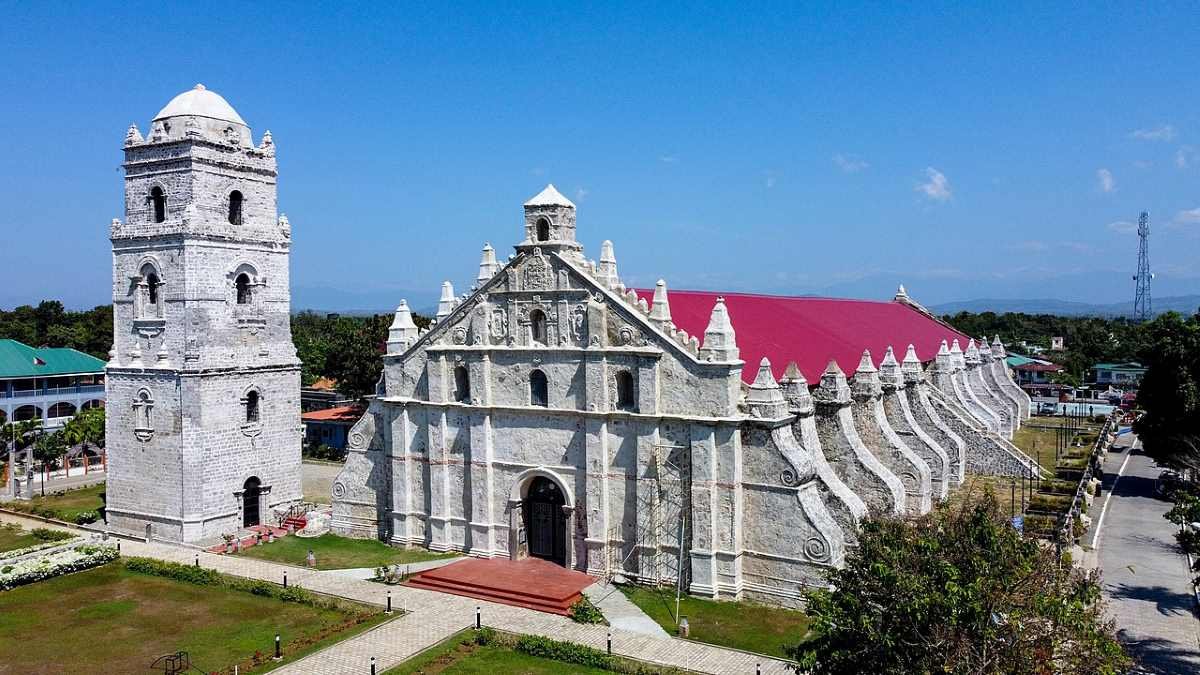
Paoay Church: A Masterpiece of Earthquake Baroque Church Architecture
Architectural and Historical Details
Paoay Church, also known as San Agustin Church of Paoay, is one of the most iconic examples of Earthquake Baroque architecture in the Philippines. Located in the town of Paoay, Ilocos Norte, this church was built over a century, with construction beginning in 1694 and completion in 1710. The church was built under the supervision of Augustinian friars, with the help of local artisans who used indigenous materials and techniques.
The Baroque church was constructed using coral stones and bricks, with the coral stones used for the lower part of the church and bricks for the upper portion. The mortar was a mixture of sand, lime, sugarcane juice, and boiled carabao skin, a testament to the ingenuity and resourcefulness of the builders.
Paoay Church was built to serve the religious needs of the growing Christian population in the region and to withstand the frequent earthquakes that plagued the area. The design of the church was heavily influenced by European Baroque architecture, but with significant adaptations to suit the local environment. The most striking feature of Paoay Church is its massive buttresses, which are among the most prominent examples of Earthquake Baroque architecture in the Philippines.
These buttresses not only provide structural support but also give the church its distinctive appearance. Over the centuries, Paoay Church has withstood numerous earthquakes, typhoons, and other natural disasters, and it remains one of the best-preserved examples of colonial-era architecture in the Philippines.
Earthquake Baroque: The Art of Durable Design
Paoay Church is often cited as the quintessential example of Earthquake Baroque architecture in the Philippines. The church’s massive buttresses, which extend outward from the side walls, are a key feature of this style. These buttresses help to distribute the weight of the building and provide stability during earthquakes. The baroque church’s wide, low structure is another characteristic of Earthquake Baroque architecture, designed to reduce the risk of collapse during seismic events. The combination of thick walls, massive buttresses, and a low profile has allowed Paoay Church to survive for over 300 years in an area prone to earthquakes.
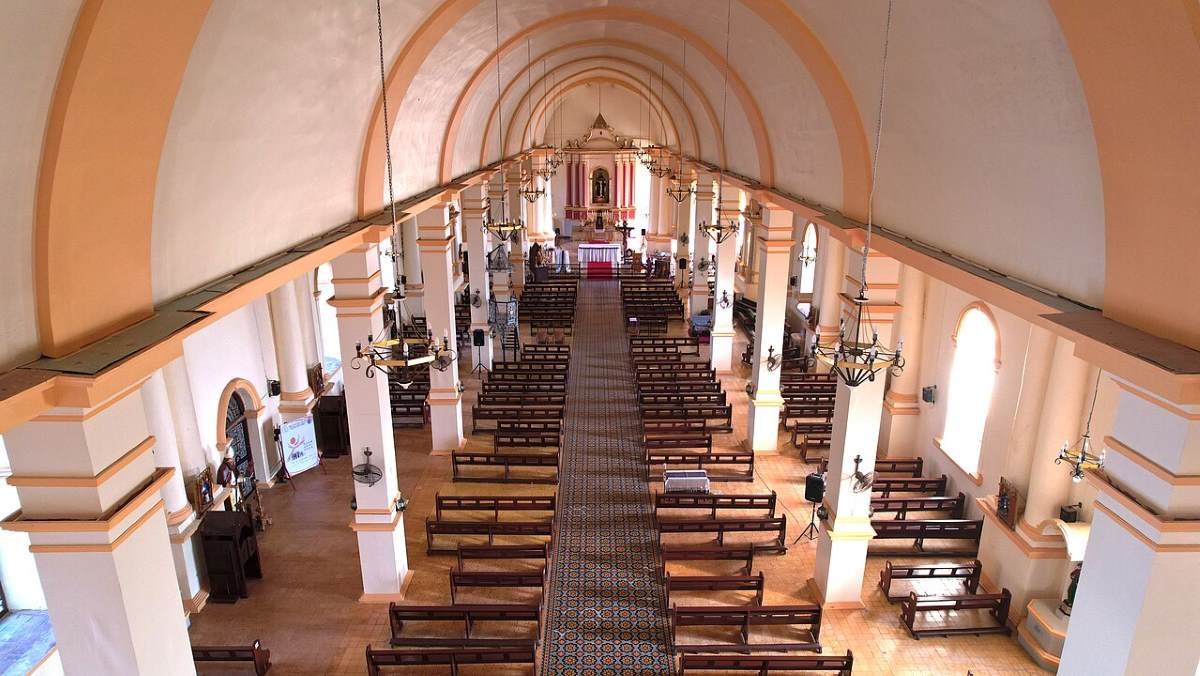
Ornate Facades and Elegant Interiors
The façade of Paoay Church is a stunning example of Baroque architecture, with its ornate carvings and decorative elements. The façade is divided into three levels, each adorned with intricate carvings that reflect both Christian and indigenous motifs. The lower level features large, arched windows and a central door, flanked by columns with Corinthian capitals. The upper levels are adorned with niches containing statues of saints, as well as decorative scrolls and floral motifs. The overall effect is one of grandeur and elegance, a reflection of the church’s importance as a center of worship and community life.
The interior of Paoay Church is relatively simple compared to its ornate exterior, but it is no less impressive. The high ceiling is supported by wooden beams, and the walls are adorned with religious artwork and statues. The altar, like those in many Baroque churches, is the focal point of the interior, with its gilded retablo featuring intricate carvings and religious imagery. The simplicity of the interior allows the beauty of the architecture to shine through, creating a serene and contemplative atmosphere for worshippers and visitors alike.
Fortress Strength with a Filipino Twist
Paoay Church’s fortress-like appearance is a testament to its dual role as a place of worship and a defensive structure. The massive buttresses and thick walls give the baroque church a formidable presence, while the bell tower, located a short distance from the main structure, served as both a lookout and a refuge during times of conflict. The bell tower, like the church itself, is made of coral stone and brick and is a fine example of how local materials were used to create structures that were both beautiful and durable.
The builders of Paoay Church made extensive use of local materials and construction techniques, which were adapted to the region’s unique environmental conditions. The use of coral stone for the lower part of the church and bricks for the upper part was a practical choice, as coral stone is more resistant to moisture, while bricks are lighter and easier to work with. The mortar used in the construction was a mixture of sand, lime, and organic materials, which provided strength and flexibility. The steeply pitched roof, originally made of thatch and later replaced with clay tiles, was designed to handle the heavy rains typical of the region.
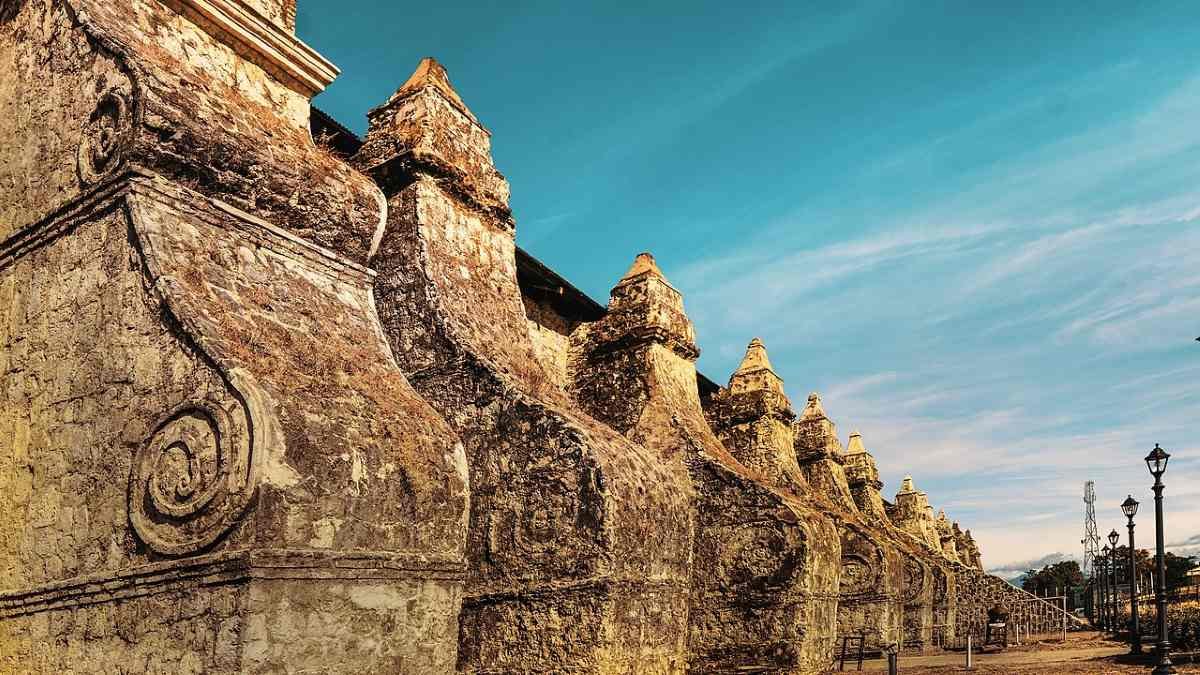
Cultural and Historical Context
Paoay Church is deeply embedded in the cultural and historical fabric of Ilocos Norte. The baroque church played a central role in the spread of Christianity in the region and became a focal point for the local community. The church’s unique architectural style, combining European Baroque with local adaptations, is a reflection of the cultural fusion that occurred during the Spanish colonial period. Today, Paoay Church remains an active place of worship and a symbol of the enduring faith and resilience of the people of Ilocos Norte.
A Photographer’s Dreamspot
For photographers, Paoay Church offers a wealth of opportunities to capture stunning images. The church’s massive buttresses and intricate façade are particularly photogenic, especially in the early morning or late afternoon light. The bell tower, with its unique design and strategic location, is another popular subject for photography. The surrounding landscape, with its lush greenery and open skies, provides a beautiful backdrop for capturing the beauty of this historic baroque church.
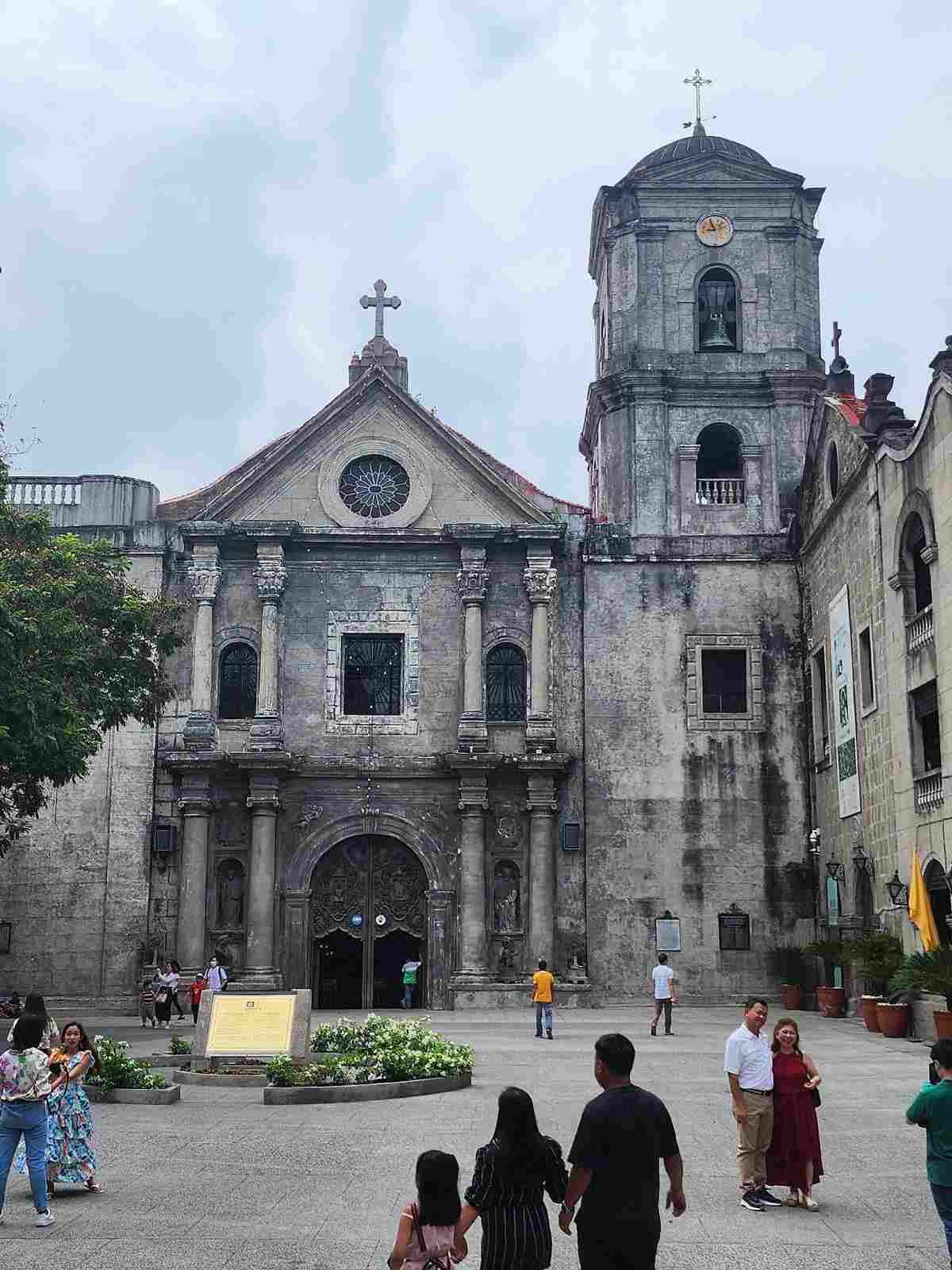
The Magnificence of San Agustin Church: A Testament to Faith and Fortitude
Architectural and Historical Details
Nestled in the historic district of Intramuros, Manila, San Agustin Church is a jewel in the crown of Philippine heritage. Completed in 1607, it is the oldest Baroque church in the Philippines, built during a time when the country was under Spanish colonial rule. The church was constructed by the Augustinian friars, who were among the first missionaries to arrive in the Philippines. They envisioned a structure that could withstand the test of time and the frequent earthquakes that plagued the region. To achieve this, the church was built using local adobe stones, sourced from nearby quarries. The design was inspired by European Baroque architecture, but with a unique twist to adapt to the seismic conditions of the Philippines.
San Agustin Church was built with the support of both the Spanish crown and affluent Filipino patrons who recognized the need to solidify a strong religious foundation in Manila. The church is renowned for its stunning trompe-l’œil murals, a technique that creates the illusion of depth on flat surfaces, which were painted by Italian artists in the late 1800s. This artistic style, widely admired in Baroque art, is a defining feature of the church’s interior. Over the years, San Agustin Church has survived various calamities, including earthquakes, fires, and the Battle of Manila during World War II. Despite these hardships, the church remains a powerful symbol of endurance and faith.
Built to Endure: Earthquake Baroque Design
San Agustin Church is a prime example of the Earthquake Baroque style, a unique adaptation of the European Baroque architecture to the earthquake-prone environment of the Philippines. The church’s design is characterized by its thick walls and massive buttresses that provide structural support and help absorb the shock of earthquakes. Unlike the tall, slender structures commonly found in European Baroque churches, San Agustin has a wide, low-lying form that gives it a grounded appearance. This architectural choice was not just for aesthetic purposes but was a crucial adaptation to ensure the building’s survival in a region where tremors are frequent.
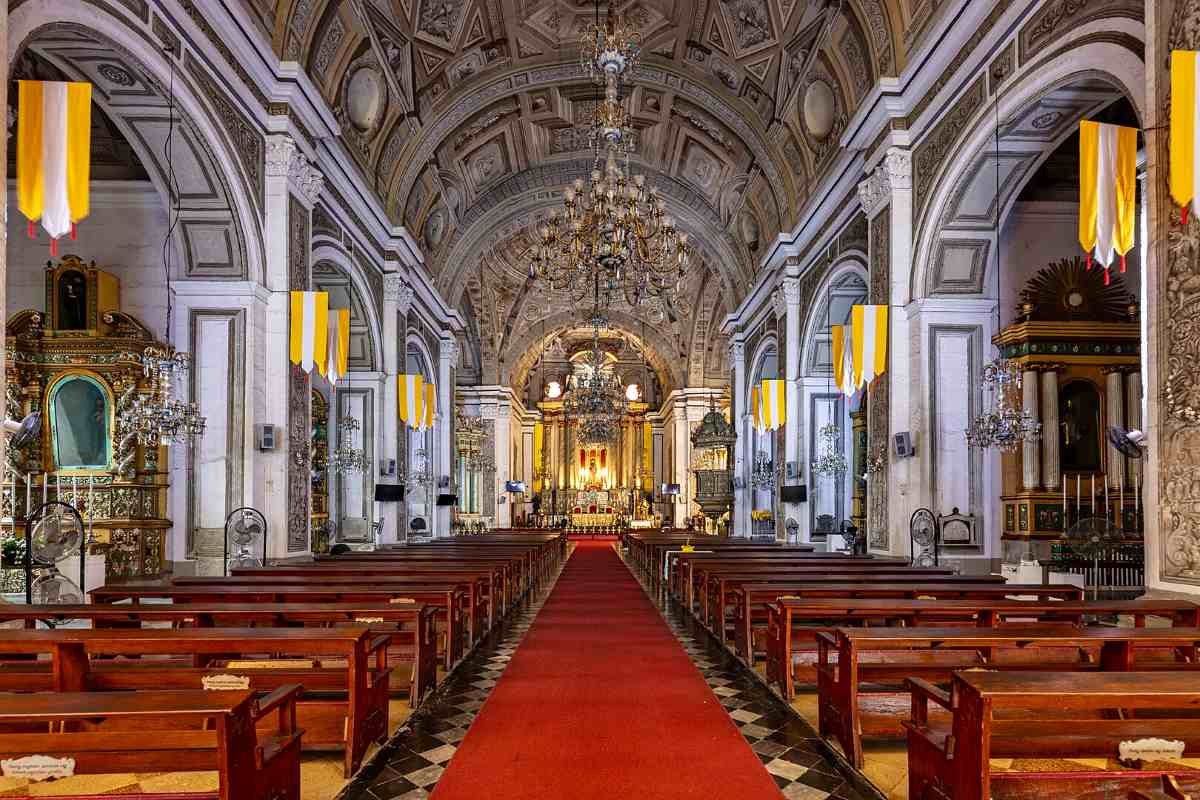
Artistic Facades and Interior Grandeur
The façade of San Agustin Church is relatively simple compared to its European counterparts, but it carries a quiet elegance. The stonework is adorned with subtle carvings that reflect both Christian iconography and indigenous Filipino motifs. The entrance is flanked by large, intricately carved wooden doors, which are themselves works of art. Above the doors, a statue of St. Augustine, the church’s patron saint, stands watch over the faithful. While the exterior may appear modest, it is the interior where the Baroque splendor truly shines.
Stepping inside San Agustin Church is like walking into a different era. The trompe-l’œil murals on the ceiling are undoubtedly the highlight, creating an illusion of a vast dome and ornate architectural details that do not actually exist. The high altar is another masterpiece, with its gilded retablo that combines intricate carvings with golden embellishments. The retablo is a stunning example of Baroque grandeur, showcasing the craftsmanship of local artisans who were influenced by Spanish styles but added their own unique touch. This baroque church also houses a collection of religious artifacts and artwork, including a 17th-century crucifix that has been venerated for centuries.
Stronghold Structures and Local Flair
San Agustin Church’s fortress-like appearance is a reflection of the turbulent times during which it was built. The church’s thick walls and strategic location within the fortified city of Intramuros provided protection not only from natural disasters but also from invaders and pirates who frequently threatened the colony. The elevated position of the church allowed it to serve as a lookout point, while the limited windows and heavy doors reinforced its defensive capabilities.
The builders of San Agustin Church made extensive use of local materials, such as adobe stone and hardwoods, which were more readily available and better suited to the local climate. The roofing, originally made of thatch and later replaced with clay tiles, was designed with a steep pitch to handle the heavy tropical rains. These adaptations not only enhanced the church’s durability but also allowed it to blend harmoniously with its surroundings, making it a quintessential example of how European architectural principles were adapted to the Philippine context.
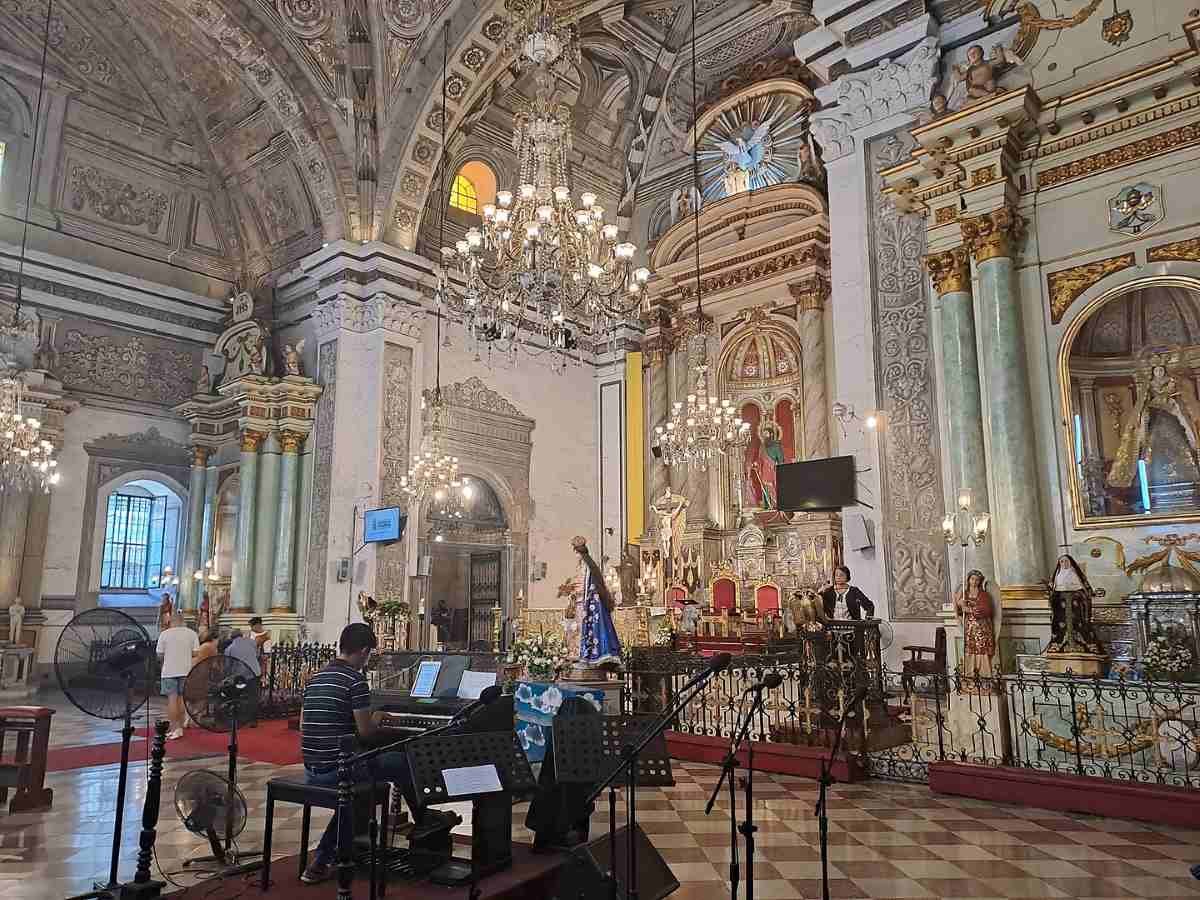
Cultural and Historical Context
San Agustin Church is more than just an architectural masterpiece; it is a cultural icon that represents the fusion of Spanish and Filipino identities. This baroque church played a pivotal role in the spread of Christianity in the Philippines, serving as a center of religious and social life in Manila. Over the centuries, it has witnessed key events in Philippine history, from the Spanish colonial period to the Japanese occupation during World War II. Today, it remains an active place of worship and a symbol of the enduring faith of the Filipino people.
Picture-Perfect Views
For architecture enthusiasts and photographers, San Agustin Church offers a wealth of visual delights. The interplay of light and shadow on the stone walls, the intricate details of the wooden doors, and the grandeur of the interior make it a perfect subject for photography. Golden hour, in particular, bathes the church in a warm glow, enhancing the textures and colors of the stone and bringing the murals to life.
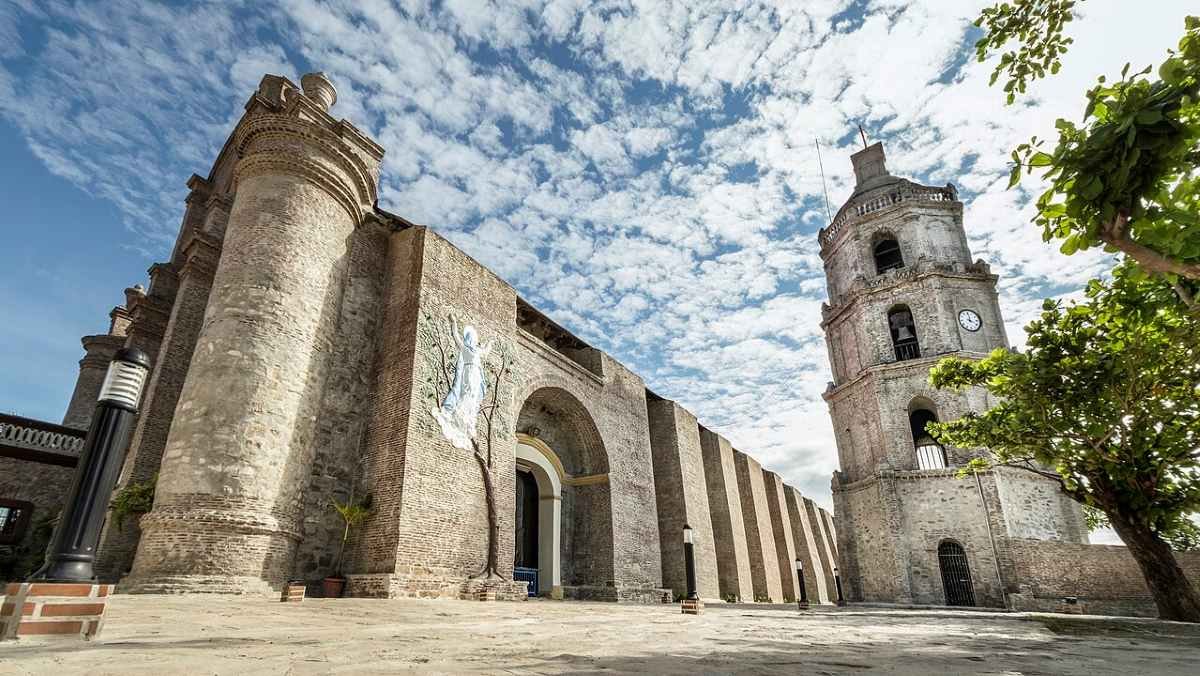
Santa Maria Church: A Hilltop Fortress of Faith
Architectural and Historical Details
Perched on a hill overlooking the town of Santa Maria in Ilocos Sur, Santa Maria Church is a striking example of how architecture can harmonize with its natural surroundings. Built in the late 18th century by Augustinian friars, this baroque church was intended to serve not only as a place of worship but also as a fortress to protect the town from invaders. The decision to build the church on a hill was both strategic and symbolic. The elevated position provided a vantage point to monitor approaching threats, while also emphasizing the church’s role as a spiritual beacon for the community.
Constructed using local materials such as brick and mortar, the church’s design reflects the Earthquake Baroque style that was necessary for buildings in this seismically active region. The thick walls, massive buttresses, and relatively low profile of the structure are all adaptations to withstand the frequent earthquakes that have plagued the area. Funded by local townsfolk and Spanish colonial authorities, this baroque church became a symbol of the community’s faith and resilience. Over the years, it has withstood numerous natural disasters, including powerful earthquakes and typhoons, yet it remains standing, a testament to the ingenuity of its builders.
Earthquake Baroque: Strength Meets Style
Santa Maria Church exemplifies the Earthquake Baroque style with its fortress-like structure and robust design. The thick buttresses that line the exterior walls are a defining feature, providing essential support and stability to the building. These buttresses are not just functional but also add to the church’s imposing presence, making it appear even more formidable from a distance. The wide, low structure of the church, combined with its hilltop location, gives it a grounded, stable appearance that has allowed it to survive centuries of seismic activity.

Masterpieces in Stone and Wood
The façade of Santa Maria Church is relatively austere, reflecting the church’s dual role as a place of worship and a defensive stronghold. However, the simplicity of the façade is offset by the intricate details found in the bell tower and the main entrance. The bell tower, which stands apart from the main structure, is a beautiful example of Baroque architecture, with its ornate carvings and decorative details. The main entrance features a set of intricately carved wooden doors, which are not only functional but also serve as a statement of the church’s craftsmanship and artistry.
Inside Santa Maria Church, the simplicity of the exterior gives way to a more ornate interior. The high altar is the focal point, adorned with gilded details and intricate carvings that reflect the Baroque style. The retablo, or altarpiece, is particularly noteworthy, with its detailed scenes from the life of Christ and various saints. The wooden ceiling is another highlight, featuring exposed beams that add to the rustic charm of the interior. While the baroque church’s interior may not be as grand as some of its counterparts, it exudes a sense of warmth and devotion that is palpable to all who visit.
The Fortified Charm of Local Architecture
Santa Maria Church’s fortress-like appearance is a direct result of its hilltop location and the need for defense during the turbulent colonial period. The church’s thick walls and limited windows were designed to withstand attacks, while the elevated position provided a strategic advantage. The bell tower, which also served as a watchtower, is a key element of the church’s defensive features. From its vantage point, one can enjoy panoramic views of the surrounding landscape, further emphasizing the church’s role as both a spiritual and defensive stronghold.
The use of local materials in the construction of Santa Maria Church is a testament to the builders’ resourcefulness and understanding of the local environment. The bricks used in the construction were made from local clay, while the mortar was a mixture of lime and sand, both readily available in the area. The roofing, originally made of thatch and later replaced with clay tiles, was designed to handle the heavy rains typical of the region. These adaptations not only enhanced the church’s durability but also allowed it to blend seamlessly with its natural surroundings.
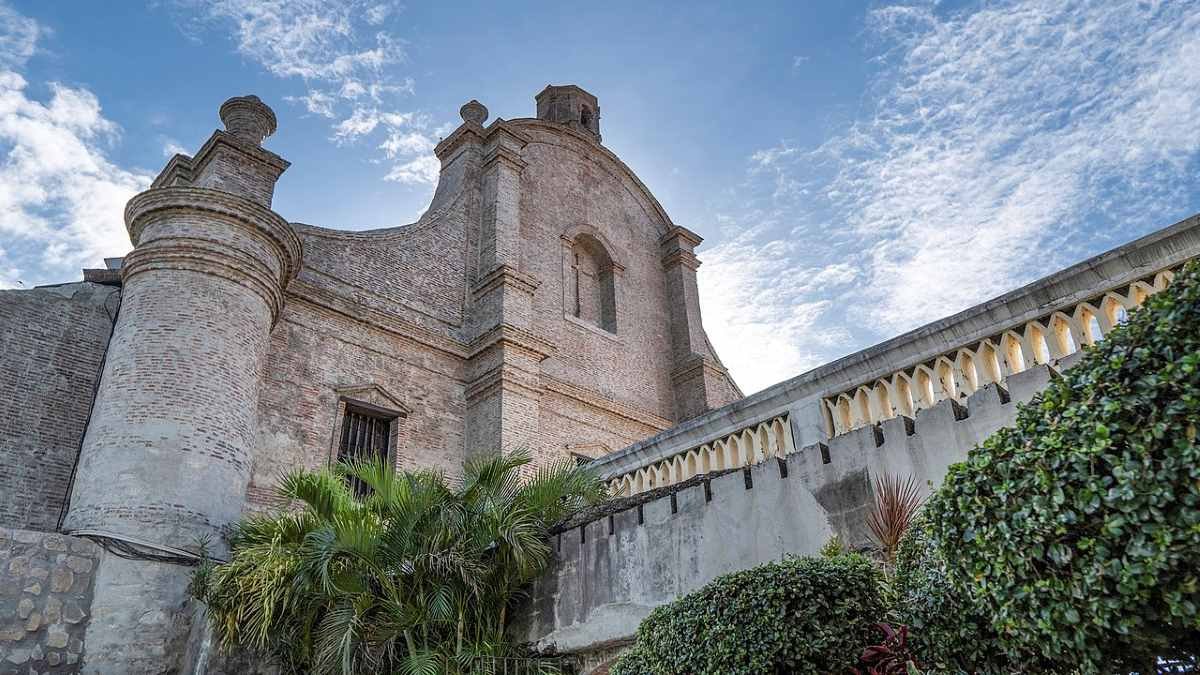
Cultural and Historical Context
Santa Maria Church is deeply intertwined with the history and culture of Ilocos Sur. It played a central role in the spread of Christianity in the region and became a focal point for the local community. The church’s strategic location and fortress-like design also made it a key player in the defense of the town during times of unrest. Today, Santa Maria Church remains an active place of worship and a symbol of the enduring faith and resilience of the people of Ilocos Sur.
Photography Gold: The Baroque Church Experience
For photographers, Santa Maria Church offers a wealth of opportunities to capture stunning images. The baroque church’s hilltop location provides breathtaking views of the surrounding landscape, while the contrast between the simple exterior and the more ornate interior creates interesting compositions. The bell tower, with its intricate details, is particularly photogenic, especially when bathed in the warm light of the setting sun.
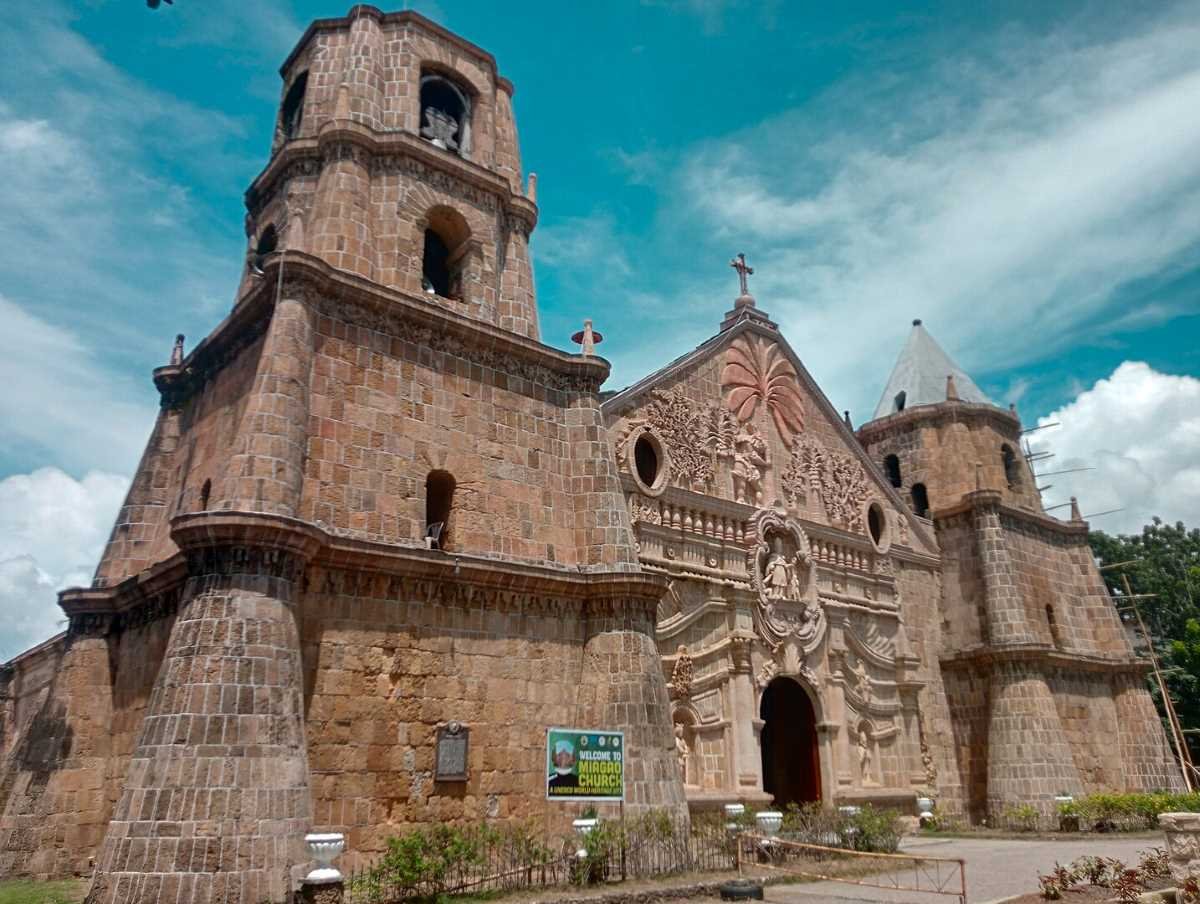
Miagao Church: A Tropical Paradise in Stone
Architectural and Historical Details
Miagao Church, also known as the Church of Santo Tomas de Villanueva, is a stunning example of Baroque architecture with a distinctly tropical flavor. Located in the town of Miagao, Iloilo, this baroque church was built between 1787 and 1797 by Spanish Augustinian friars and local artisans. The church was constructed using local materials such as limestone, coral stone, and adobe, all sourced from nearby areas. The design of the church reflects the influence of both Spanish and Filipino architectural traditions, with a focus on creating a structure that could withstand the region’s frequent earthquakes.
Miagao Church was built as a place of worship for the local community and as a fortress to protect the town from Moro raiders who frequently attacked coastal areas during the Spanish colonial period. The church’s location on a hill overlooking the town provided a strategic advantage, allowing the church to serve as both a spiritual and defensive stronghold. The construction of the church was funded by the local community, with additional support from the Spanish colonial government. This baroque church is famous for its intricately carved façade, which features a unique blend of religious and local motifs, making it one of the most visually striking examples of Baroque architecture in the Philippines.
Structural Brilliance: Earthquake Baroque
Miagao Church is a prime example of Earthquake Baroque architecture, designed to withstand the frequent seismic activity in the region. The church’s thick walls, made from a combination of limestone, coral stone, and adobe, provide the necessary strength and stability to endure earthquakes. The wide, low structure of the church is another characteristic of Earthquake Baroque architecture, designed to minimize the risk of collapse during seismic events. The church’s façade, with its intricate carvings and detailed stonework, adds to the overall stability of the structure, while also providing a visual feast for visitors.
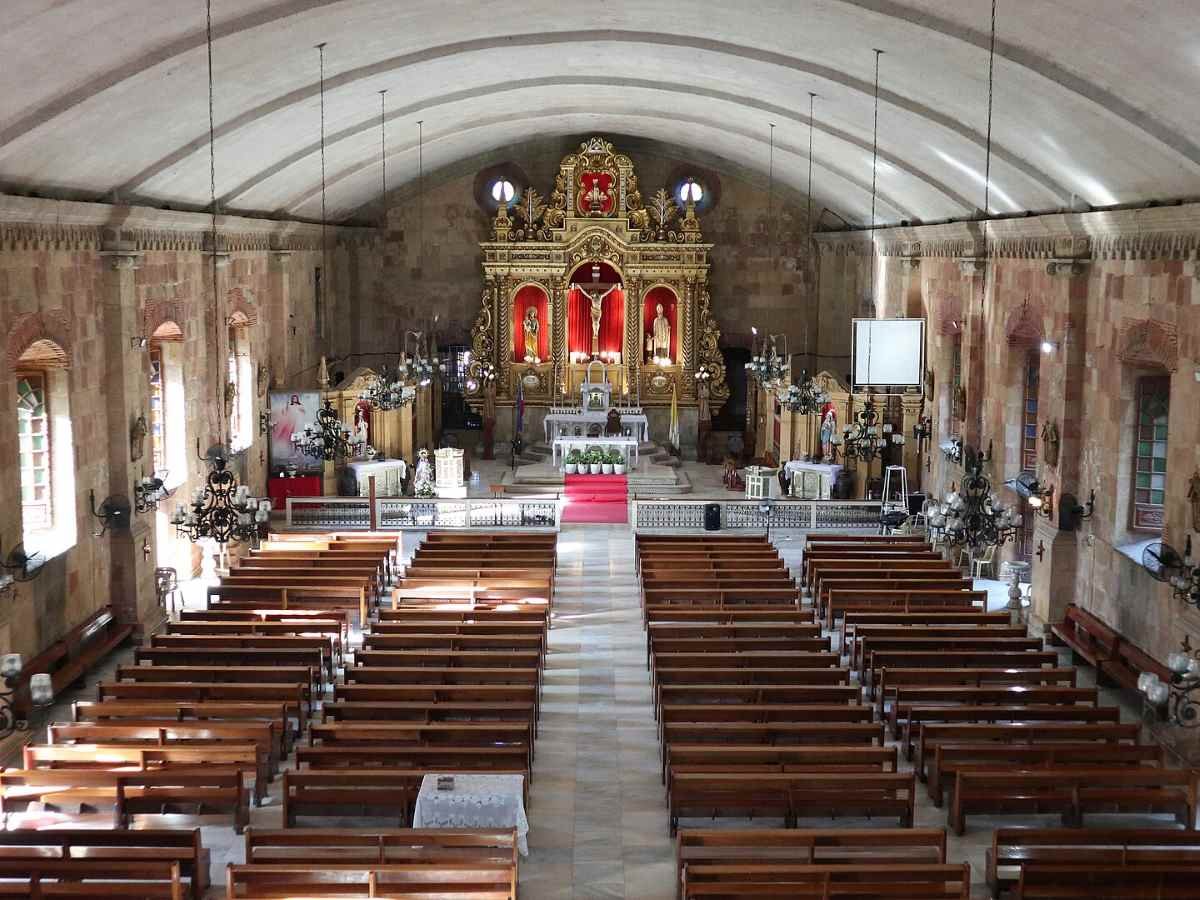
The Splendor of Baroque Facades and Interiors
The façade of Miagao Church is perhaps its most famous feature, and it is easy to see why. The façade is a stunning example of Baroque architecture, with its intricate carvings that blend religious symbols with local flora and fauna. The central figure on the façade is St. Christopher, carrying the Christ Child on his shoulders, surrounded by tropical plants such as coconut and papaya trees. This unique combination of Christian iconography and local elements reflects the cultural fusion that occurred during the Spanish colonial period, and it makes Miagao Church stand out among other Baroque churches in the Philippines.
The interior of Miagao Church is relatively simple compared to its ornate façade, but it is no less impressive. The high altar is the focal point, adorned with gilded details and intricate carvings that reflect the Baroque style. The retablo, or altarpiece, is particularly noteworthy, with its detailed scenes from the life of Christ and various saints. The wooden ceiling is another highlight, featuring exposed beams that add to the rustic charm of the interior. While the church’s interior may not be as grand as some of its counterparts, it exudes a sense of warmth and devotion that is palpable to all who visit.
Combining Strength and Local Identity
Miagao Church’s fortress-like appearance is a direct result of its dual role as a place of worship and a defensive structure. The thick walls and buttresses, combined with the church’s strategic location on a hill, made it a formidable stronghold against Moro raiders during the Spanish colonial period. The baroque church’s bell towers, which flank the main façade, served not only as lookouts but also as storage for weapons and supplies in times of conflict. The combination of religious devotion and the need for protection shaped the church’s unique design, giving it both spiritual and practical significance.
The builders of Miagao Church ingeniously incorporated local materials and motifs into the design, creating a structure that is both distinctly Filipino and unmistakably Baroque. The use of limestone, coral stone, and adobe, all locally sourced, ensured that the church could withstand the elements and seismic activity. The tropical motifs carved into the façade, such as coconut trees and papaya plants, reflect the local environment and culture, making Miagao Church a true fusion of European and Filipino architectural traditions.
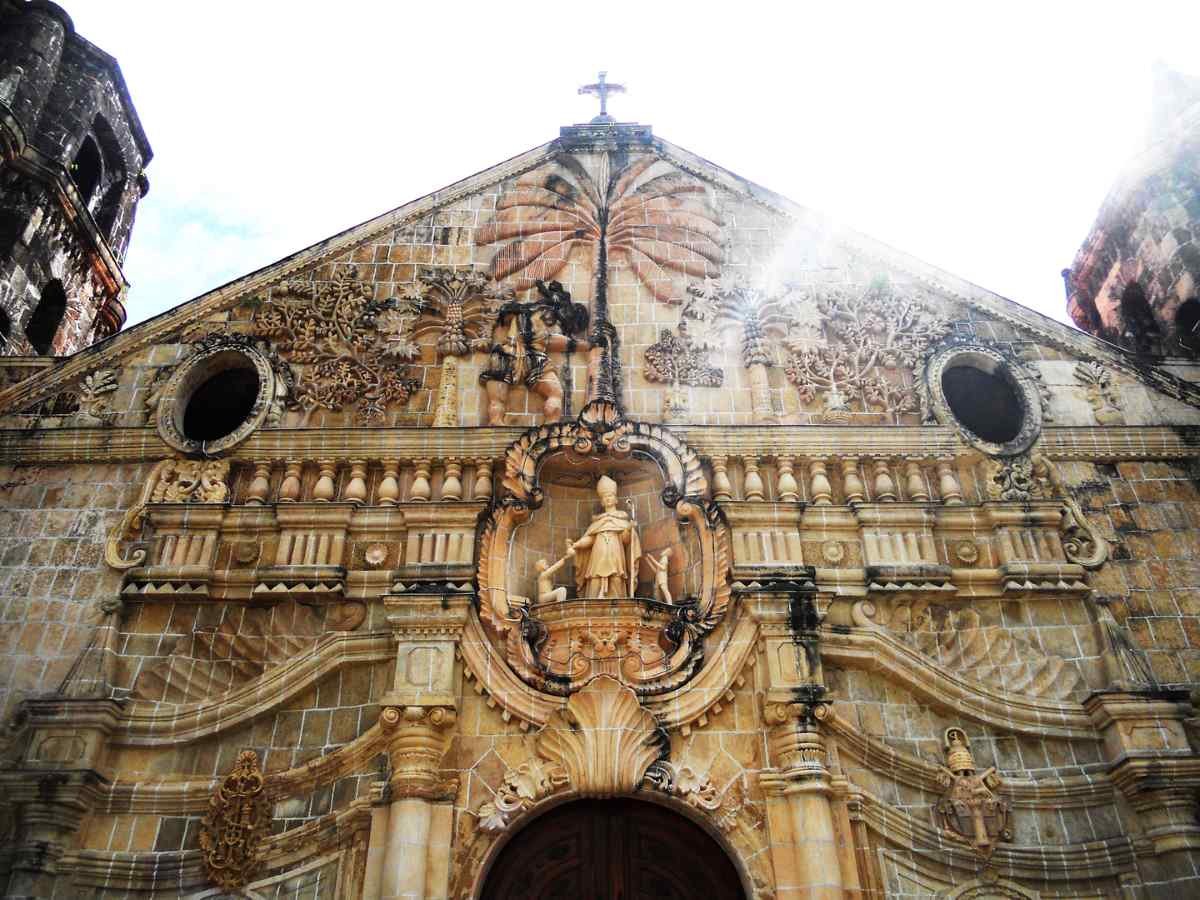
Cultural and Historical Context
Miagao Church is more than just a religious structure; it is a symbol of the resilience and faith of the people of Miagao. The baroque church has played a central role in the community for over two centuries, serving as a place of worship, a refuge in times of danger, and a cultural landmark. Its construction, funded by the local community and supported by the Spanish colonial government, reflects the collaborative spirit of the people. Today, Miagao Church is not only a UNESCO World Heritage Site but also a living testament to the enduring legacy of the Spanish colonial era in the Philippines.
Capturing Baroque Beauty
Photographers will find Miagao Church an endless source of inspiration. The intricately carved façade, with its blend of religious and local motifs, offers countless opportunities for close-up shots that capture the details of the stonework. The baroque church’s location on a hill provides stunning views of the surrounding landscape, making it an ideal subject for wide-angle shots that highlight its grandeur. The interplay of light and shadow on the church’s façade, especially during sunrise and sunset, creates a dramatic effect that is perfect for capturing the essence of this historic site.
Conclusion: The Timeless Appeal of the Baroque Churches of the Philippines
The Baroque Churches of the Philippines, with their unique blend of European and Filipino architectural styles, are not just relics of the past—they are living monuments that continue to inspire awe and reverence. Each baroque church, from the grandeur of San Agustin in Manila to the tropical charm of Miagao in Iloilo, tells a story of faith, resilience, and cultural fusion. These churches are not only significant for their historical and religious value but also for their architectural ingenuity, which has allowed them to withstand the test of time.
As you explore these magnificent structures, you’ll find yourself transported back in time, marveling at the craftsmanship and creativity that went into their construction. Whether you’re an architecture enthusiast, a history buff, or simply someone who appreciates beauty, the Baroque Churches of the Philippines offer a journey into a rich cultural heritage that is both timeless and unforgettable.
So, pack your bags, grab your camera, and get ready to discover the wonders of the Baroque Churches. These architectural gems are waiting to share their stories with you, each one a testament to the enduring spirit of the Filipino people. Whether you’re drawn to the intricate facades, the sturdy buttresses, or the serene interiors, you’re sure to leave with a deep appreciation for these masterpieces of Earthquake Baroque architecture.

